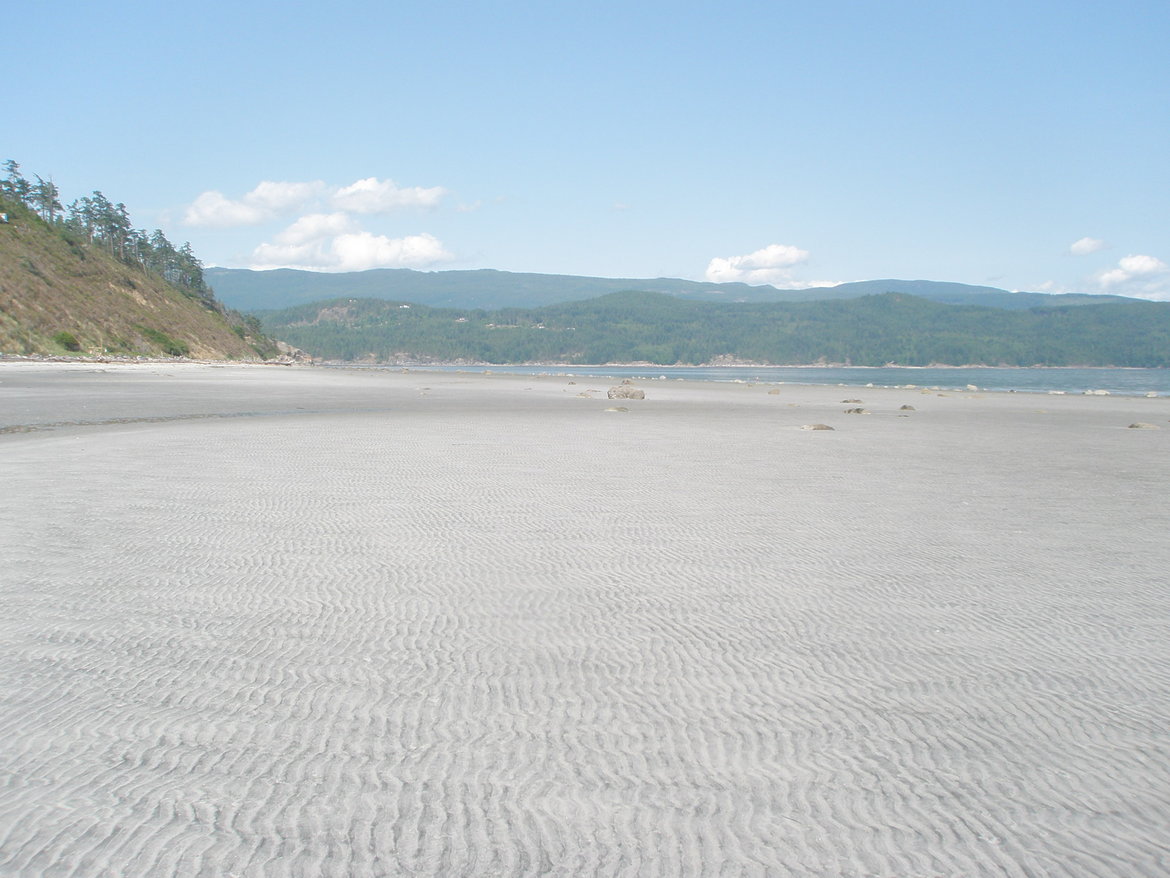1101 SUNSET TRAIL
1101 SUNSET TRAIL
$ 850,000
4 BEDROOM WATERFRONT HOME-
__________________________________________________________________________________

Comfortable, contemporary, family cottage. Westward facing, no vehicle traffic in front. ( Drive in Access from Rodgers Road).
View to West, Mittelnatch Island, Vancouver Island. Road Allowance & Acreage to The North.
Take the Tour "Matterport 3-D Tour"
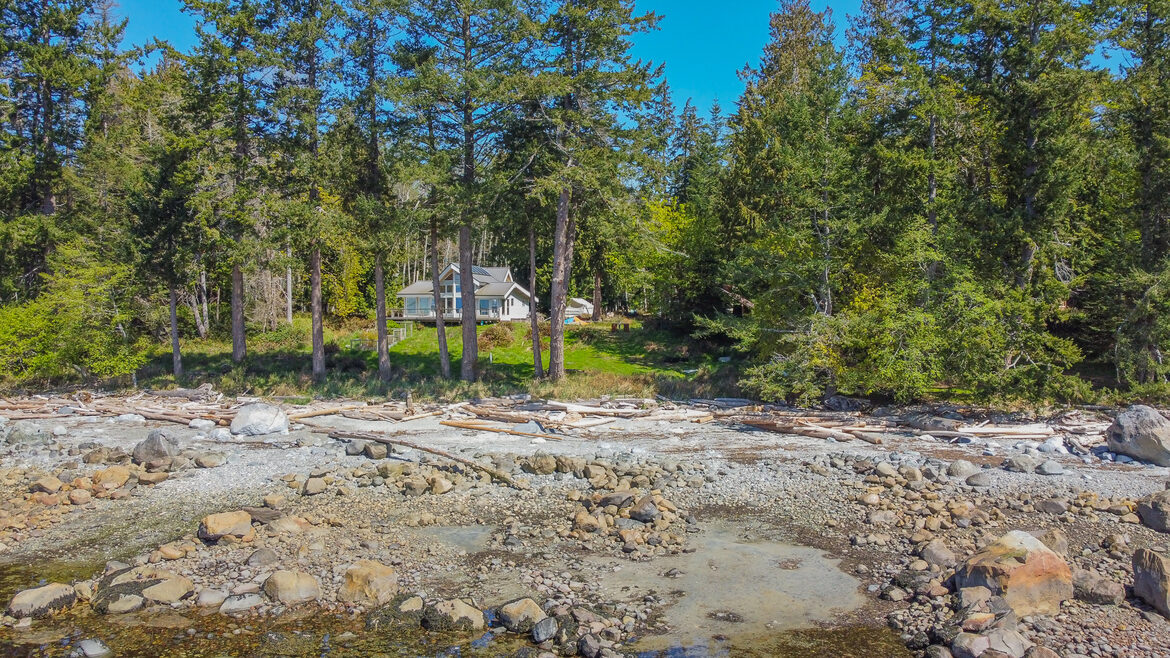
FROM THE BEACH
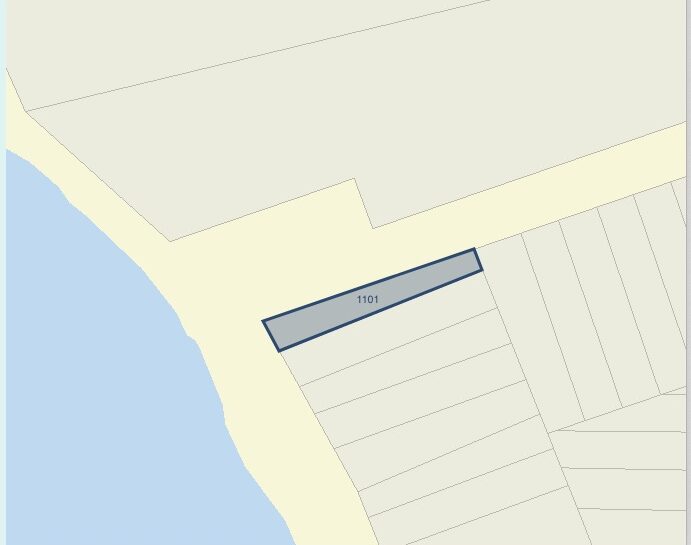
LOT DIMENSIONS- SUNSET TRAIL - 43 FT / RODGERS ROAD 282 FT / BACK 29 FT / INSIDE 276 FT
Drive in access via Rodgers Road ( from Western End of Vancouver Boulevard at Herchmer )
_______________________________________________________________________________________________________________________________
Buffered by undeveloped Road Allowance & Acreages to North, Crown & Land Trust Lots behind (East)_________________________________________________________________________________________________________
The Details
This low-bank western (sunset) facing waterfront cottage-&-cabin-style timber-frame constructed Georgia Strait getaway incorporates both rustic and contemporary architectural features including:
-
1,365 square foot floor-area featuring:
o Two-storey high ceiling A-Frame structure with large lot -
o Three(3) large lower-floor, bedrooms -
o 275Sq Ft upper-floor also serves as a fourth large bedroom -
o –Full bath plus powder-room which also serves as a laundry -
o Newly-renovated galley-style kitchen with granite countertops and pull-out-drawer lower cabinets -
o Propane oven / stove
o OPEL wood-burning enclosed fireplace heating system & ceiling fan -
o Energy-efficient electric refrigerator -
o Energy and water efficient electric clothes-washer -
o Electric chest freezer -
o Inline on-demand propane water heater -
o Metal roof (installed2014) -
o New525SF cedar front deck facing the water -
o Two(2) 140SF upper and lower rear decks -
o 1⁄2”drywall with vapour barrier and R12 batting wall insulation throughout -
o 3”Blue-styrofoam rigid roof and floor insulation -
o Double-pane glazing throughout -
UTILITY FEATURES
-
o 6 roof-mounted solar-panels(2,400Wat-hr) -
o new(2021)industrial-grade high-storage-capacity lead-acid batteries(12x2V1325Ah)
-
o controller inverter supplying 120V AC power
-
o Honda3000WatAC/DCbackupgenerator connected to electrical power system for easy use
-
Well water supply with above-ground storage reservoir
-
o Tankless electric jet-pump water supply system
-
o Onsite wastewater septic ground dispersal system
-
o Metal-roofed100-SFstorage and electrical control building with separate tool / generator shed
-
Ten by ten enclosure for the Dodge Ram “island truck”used to pick-up guests from the wharf
-
Spectacular Location
o Low bank waterfront (75feet to the beach for a quick kayak or paddleboard launch)
o Absolutely spectacular sunsets
o Most-western tip of Savary Island (located almost 28km from the mainland -
-almost1/3 of the way into Salish Sea / Georgia Strait from Lund
o Extremely quiet and very private–surrounded by an undeveloped road easement and acreageproperties to the north, protected wetlands to the east, and low-occupancy cottages to the south
-
oDirect access to Sunset Trail and short walk to Indian Point
o Semi-private vehicle access (no traffic or dust !)
o Watch and listen to whales, seals, sealions, otters, mink and eagles
o Watch and the stars come out unobstructed bylight-pollution.
o Harvest crabs, oysters, clams and mussels
o Go fishing off the reef for salmon
o Watch the divers tend to the geoduck farm located just offshore -
Island Access
o Barge access for personal vehicle transport and supplies -
o Water taxi from Lund and 'Land taxi' from the wharf
-
_____________________________________________________________________________________________________________________________________________________
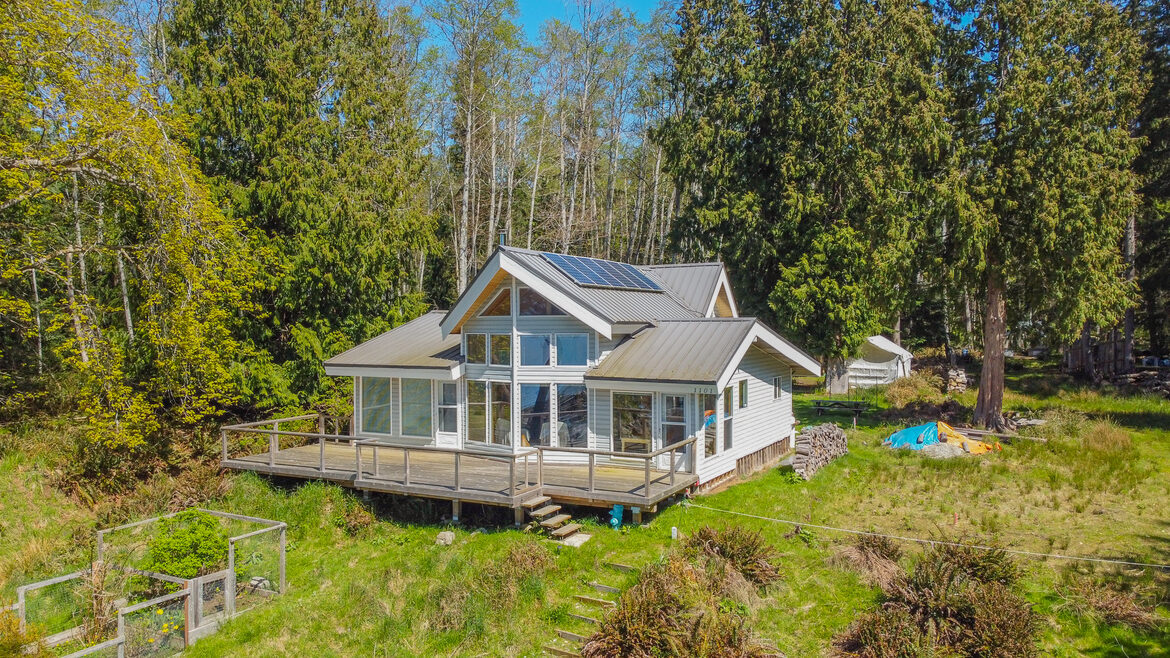
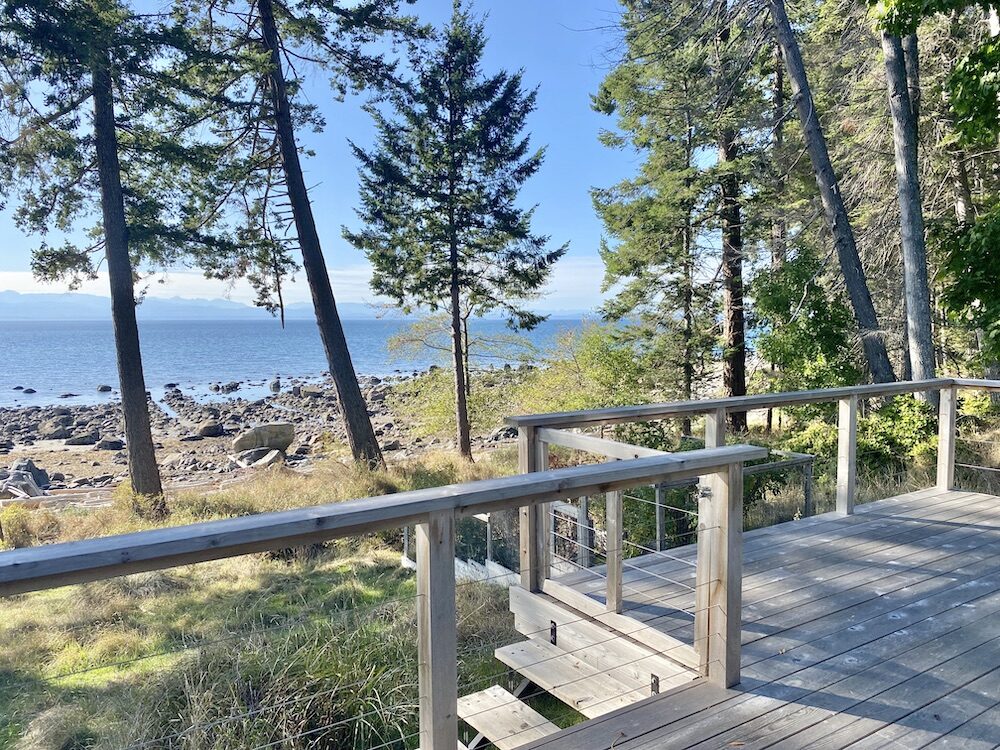
FRONT DECK

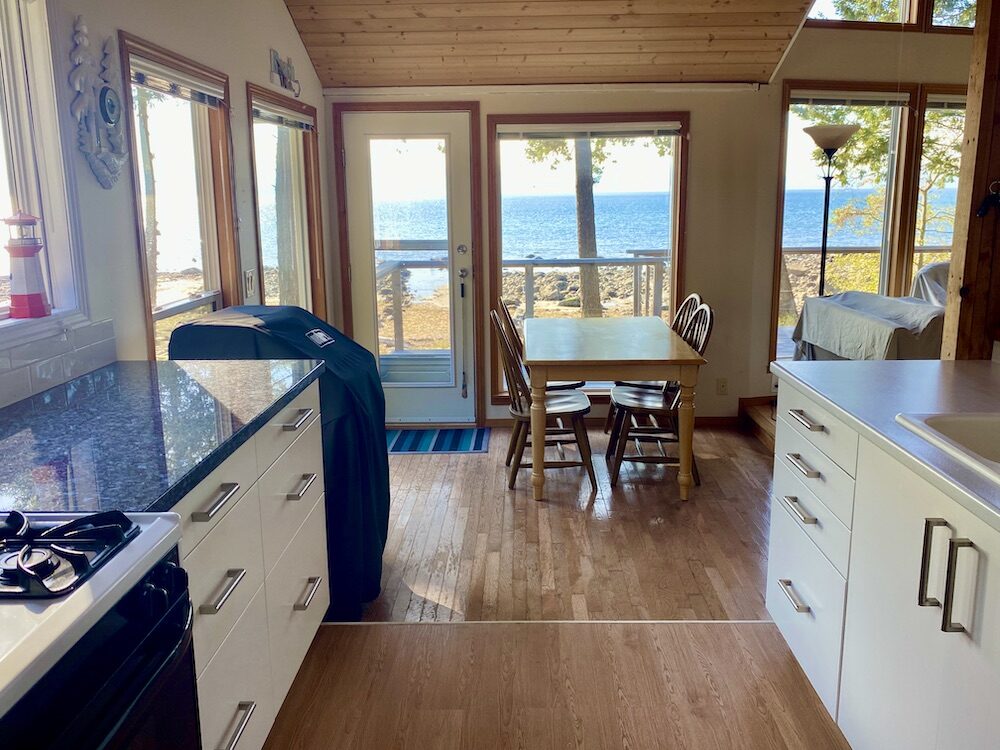

Living Room from Stairs

KITCHEN
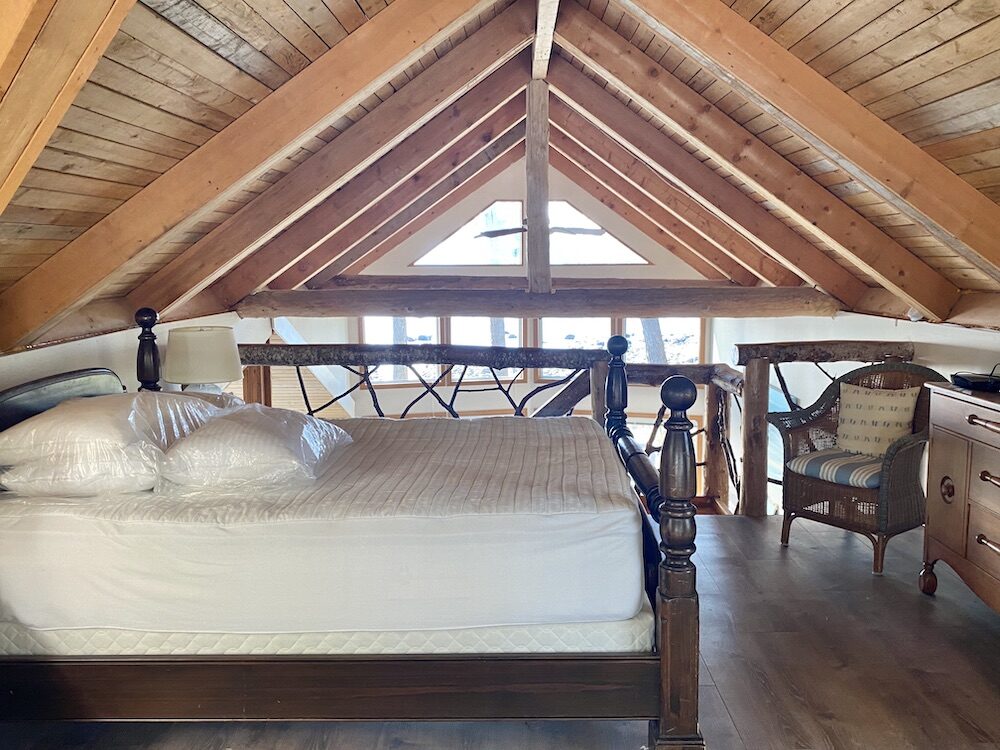
The cottage boasts a fourth bedroom with a large floor area capable of hos�ng a good number of sleeping matresses and bags for those occasions when the teens invite a host of friends to visit. The photo shows a queen bed posi�oned in the space with two side tables. The room is tucked away to the back of the living room area and opens out onto a back second floor deck, with a lower rear deck below it.

LOFT BEDROOM

MAIN FLOOR FRONT BEDROOM


REAR BEDROOM

INSIDE BEDROOM

3 PIECE BATHROOM

KITCHEN / FRONT ROOM / STAIRWAY/ BEDROOM

VIEW FROM SHED




